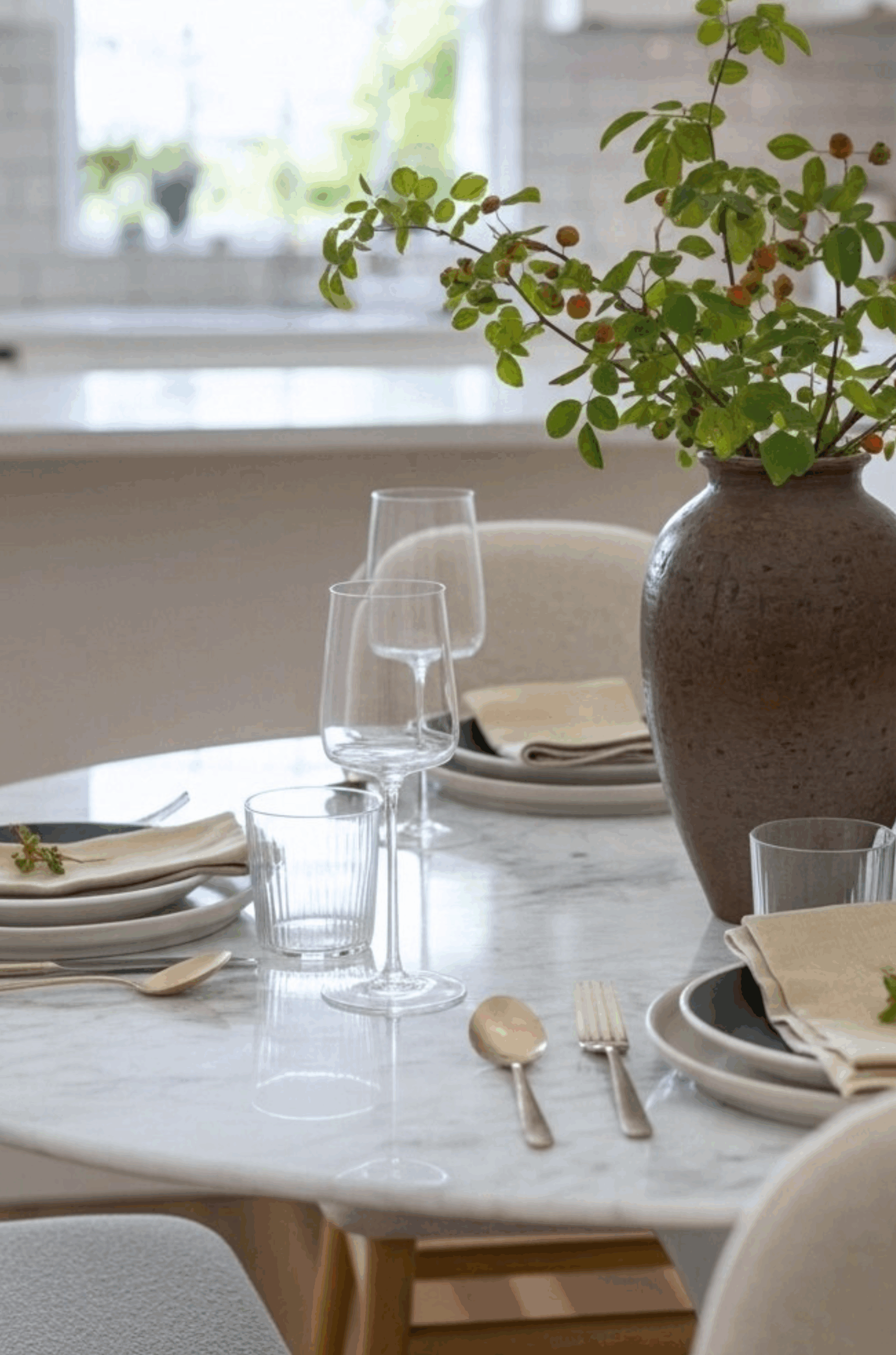Expert guidance, tailored plans, your budget, your timeline
Services
Our Design Packages
Small Room
Small Office, Den, Entry
$299/ room
- Up to 100 Square Feet
- 45-Minute Style & Vision Call
- Custom Mood Board
- Custom Colour Palette
- Clickable Shopping List
Medium Room
Living Room, Dining Room
$599/ room
- Up to 400 Square Feet
- 60-Minute Comprehensive Design Consultation
- All Small Room Features, PLUS:
- Scaled 2D Furniture Layout Plan (Design Compass)
- 30-Minute Feedback & Revisions Call
- Initial Order Placement
- Exclusive Trade Pricing Access
Multiple Rooms
Open Concept or Floor(s)
Let's Chat!
Contact us directly for a quote!
Click below or email us directly:
Click below or email us directly:
info@studiomethodology.com
3D Visualization
Starting At
$499/ rendering
- See your space in 3D, to scale, before making any purchases
- Photorealistic Quality
- Material and Lighting Editing
In-Home Consultation
Starting At
$199/ visit
- Site Dimensions
- Reference Photography
- Site Consultation
- Only Available after Tiered Package Purchase
Wet-Room Styling
Starting At
$199/ room
- Custom Colour Palette
- Custom Mood Board
- Clickable Shopping List
- Only Available after Tiered Package Purchase
How We Define a "Room": The Functional Zoning Guide
To keep our prices clear and predictable, our Small ($299) and Medium ($599) packages are designed for a single, enclosed or focused space with one primary purpose.
Think of a room as a Design Zone. One package covers one zone.
| Package | Design Zone Definition | Typical Examples |
| Small Room | A single, non-structural space, up to 100 sq ft, with one distinct function. | Entryway, Powder Room, Small Office, Small Den |
| Medium Room | A single, core living space, up to 400 sq ft, with one distinct function. | Primary Bedroom, Formal Dining Room, Standard Living Room, Entertainment Room |
When Do I Need the “Multiple Rooms” Tier?
Your project moves into the “Multiple Rooms” tier if it requires us to design more than one functional zone. This includes:
- Multi-Functional Areas: If you need two separate furniture groupings—like a Living Room, Kitchen Island and a distinct Dining Nook—these count as separate zones, requiring a custom quote or a purchase of more than one package.
- Oversized Spaces: Any space exceeding the 400 sq ft maximum.
Please Note:
- Wet Rooms: Studio Methodology does not design rooms involving complex fixtures, plumbing, or structural changes (e.g., Kitchens, Primary Bathrooms, Laundry Rooms) at this time. However, we do style these spaces. See our Add-Ons!
More Services to Complete Your Project!
- 3D Visualization
- Materials and Fixtures Styling
- In-Home Consultation
- Commercial and Residential Staging

What our clients are saying
Schedule Today!
Ready to reimagine your space? Connect with our design experts to bring your vision to life.
