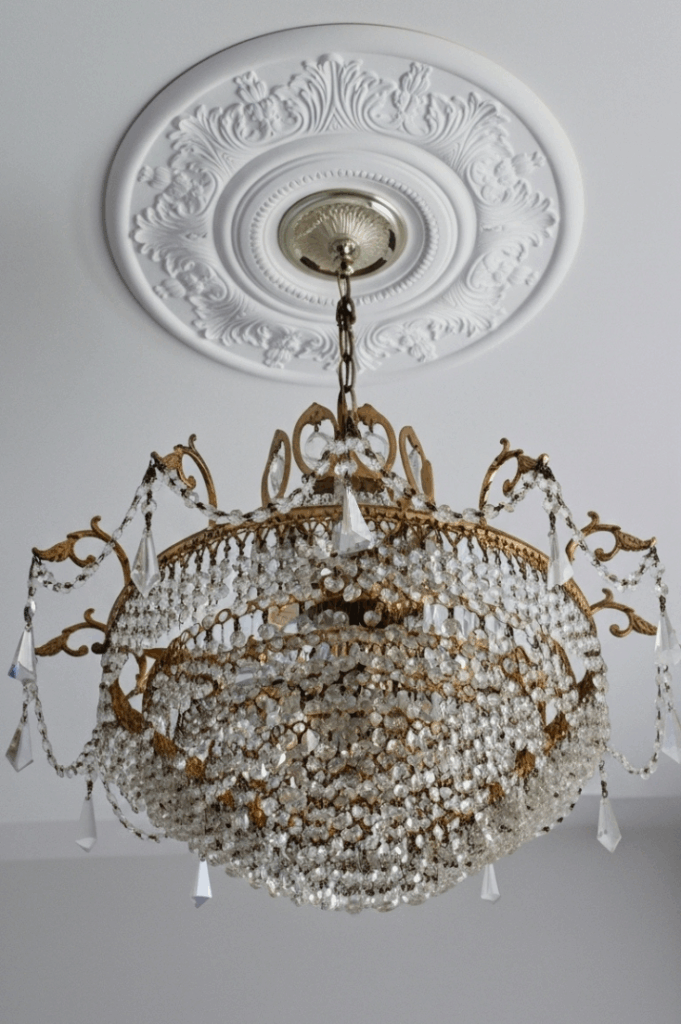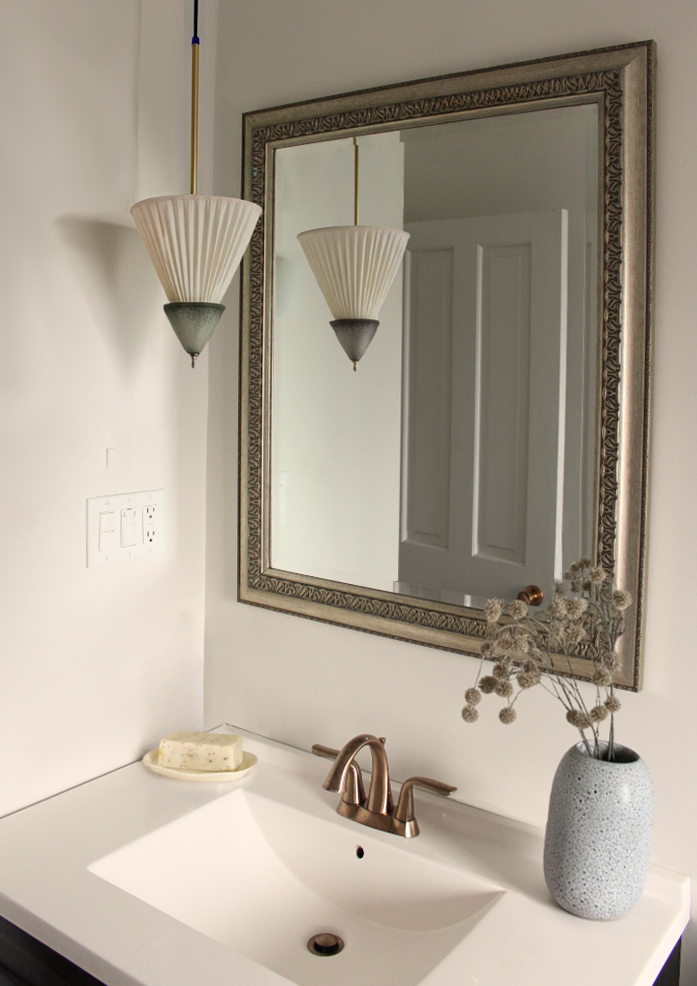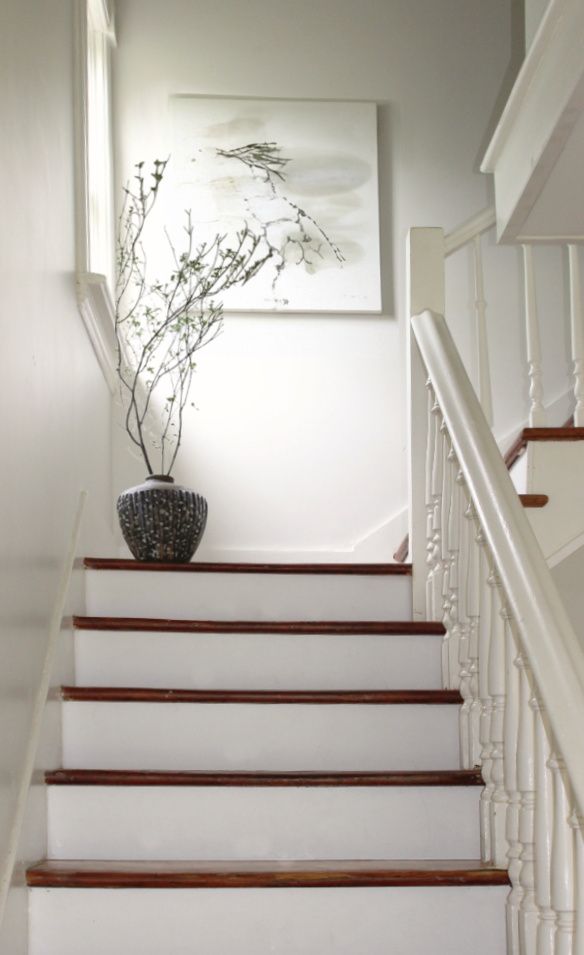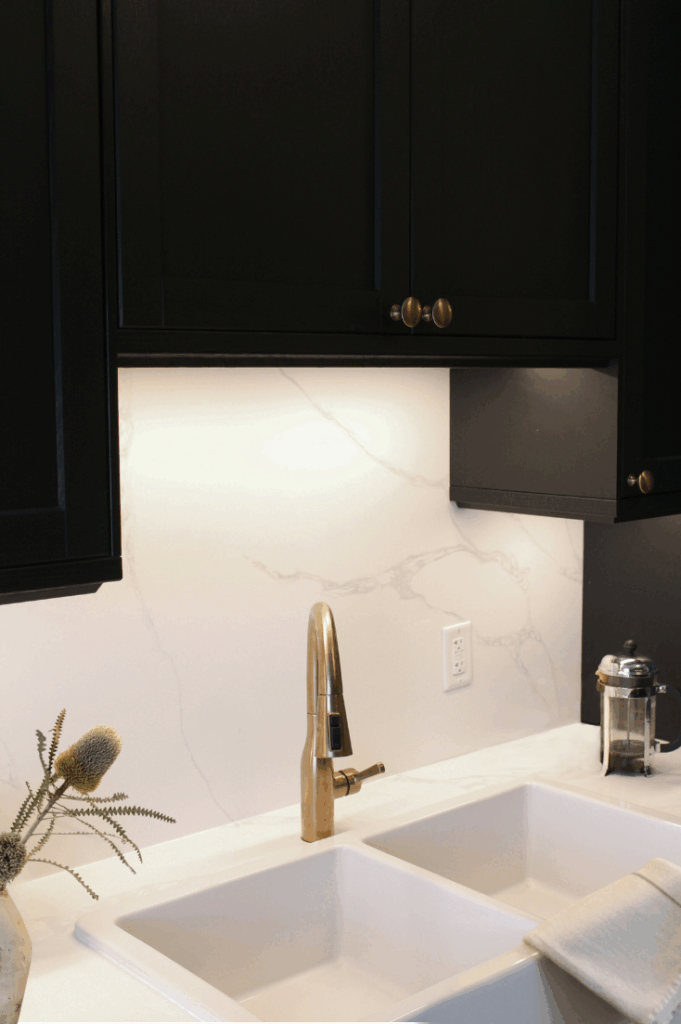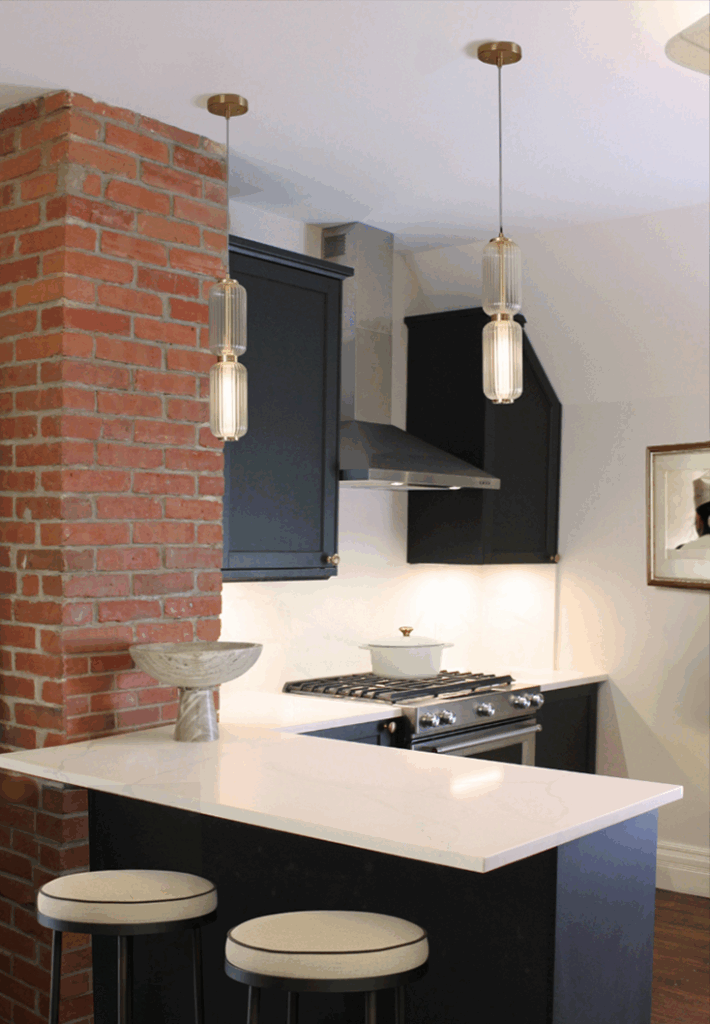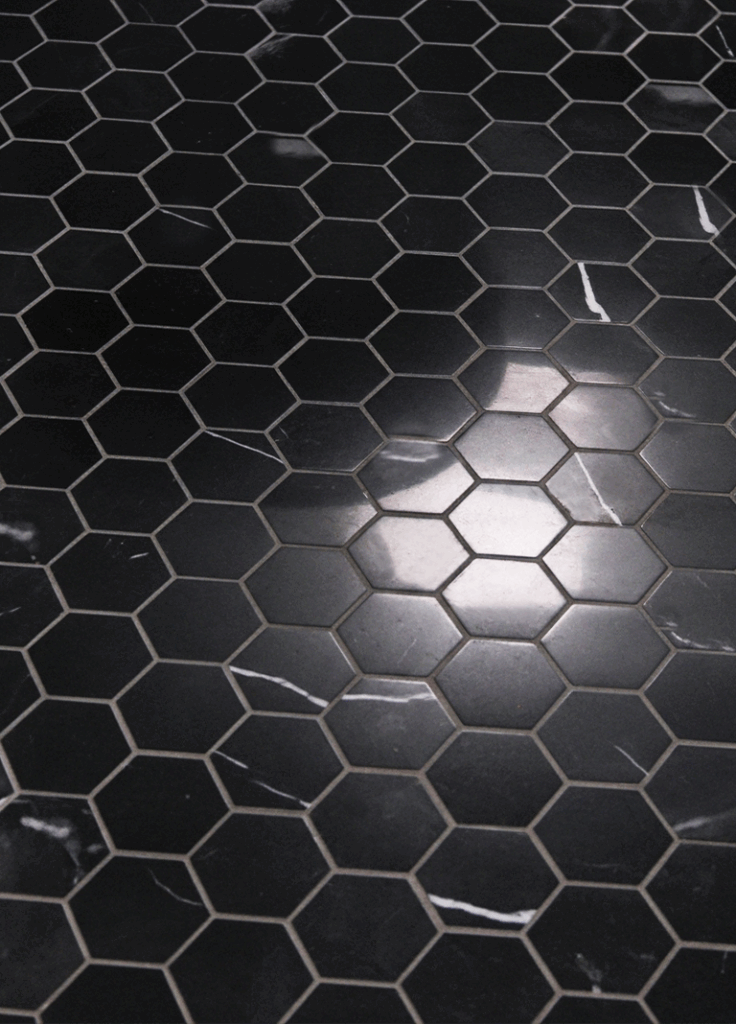The core challenge for this full-scale renovation in the heart of New Westminster was to update an aging heritage home without sacrificing its historical character. The kitchen, bath, and entryway all lacked modern functionality, and the kitchen faced a structural hurdle: an existing brick pillar that bisected the space. Our primary mandate was to completely overhaul the home’s base materials and structural elements, transforming these critical areas into a cohesive, highly functional space while respectfully maintaining the integrity of the home’s original architecture.
We successfully addressed the structural challenge by incorporating the exposed brick pillar as a central design feature, seamlessly integrating it into the new layout. Functionality was dramatically increased by creating over 50% more storage in the kitchen and reviving the dark entryway with light and drama. Our design balanced the home’s heritage bones—like slanted ceilings and preserved architectural elements—with modern silhouettes and a touch of industrial elegance, most notably through dramatic dark cabinetry and brass finishes. The final result is a historically resonant home that is fully livable and highly efficient for today’s dweller.
Services
- Multiple Rooms
- In-Home Consultation
- Material and Fixtures Planning
Project Details
- Kitchen, Bath, and Entry Renovation
- Storage increased by approximately 50%
- Sourced vintage and reclaimed elements
- Concept developed from historical site

